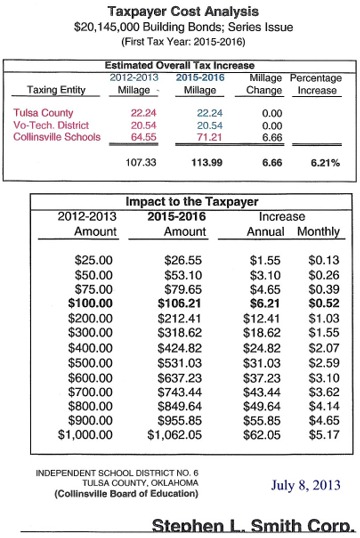|
Collinsville,
Oklahoma
July
10, 2013
School
Bond Information #1
|
Oct.
8th Election To Decide If Proposed School Improvements & Expansion Will
Proceed
|
|
|
|
Home
(email questions/comments to wrightted@aol.com).
Ted Wright -- last update 7/10/2013 (SchoolBondInfo1.html)
www.cvilleok.com
Copyright 2013 -- Collinsville, Oklahoma
|
|
|
|
Proposed
Features:
|
Build
New "Upper Elementary" Building
* 4th & 5th graders move into new building (west of Herald)
* 1st and 2nd graders move from Wilson to join 3rd graders at Herald
* 6th graders move to modified Wilson Bldg.
* Middle school to have only 7th and 8th graders |
Expansion
and Improvements at Existing High School
* new practice gym
* additional 600 seats at existing gym
* gym air conditioning improvements
* new commons area
* old commons converts for media center and chorus
* weight room
* locker rooms |
| Technology
and Transportation Improvements |
Note:
The following are the
architect's "conceptional" drawings only and the final designs are
bound to differ slightly as many changes are already being discussed with the
process still in the early stages.
$20
Million Obligation Bond Would Require Slight Tax Increase / Construction
Could Begin in 2014
Additional
Details Will Be Released As Designs and Costs Are Refined Prior To The Election
... and public meetings will be held.
The
existing CHS gym would be upgraded by converting the former stage/chorus room
into a new seating area. Two or three rows of new seating would also be added
along the south side of the old gym. A new practice gym and concession area
would be added west of the existing gym. Numerous changes are planned for locker
and weight areas around both gyms.
A
new building would be constructed (west of the existing Herald/ECC buildings)
to house the 4th & 5th graders.
The
new commons area would be between the two gyms and would have a new larger kitchen
to the north. The old kitchen would be converted into a concession area supporting
both gyms. The old commons dining area would be split in two and house the chours
room and media center.
Discussions continue on fixed "mall" dining features in the new commons
area -vs- removable features to support large gatherings.
Potential
"storm shelter" capabilities are being explored as design progresses.


